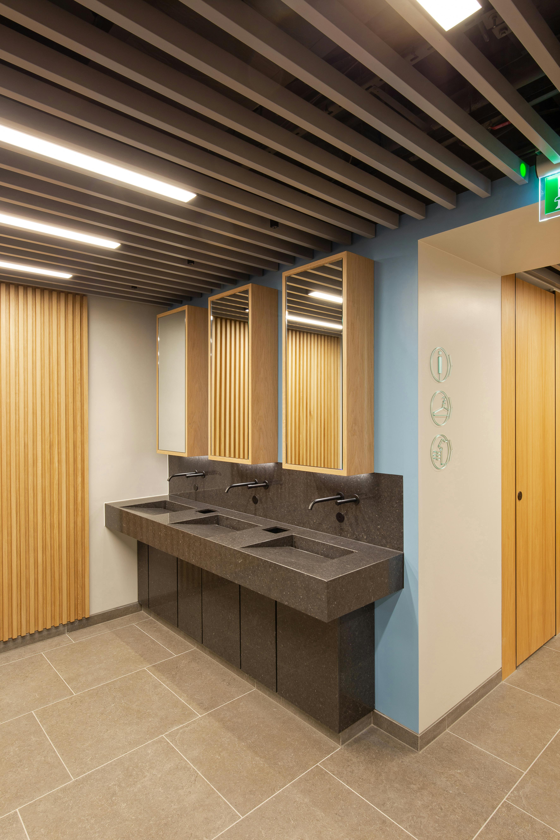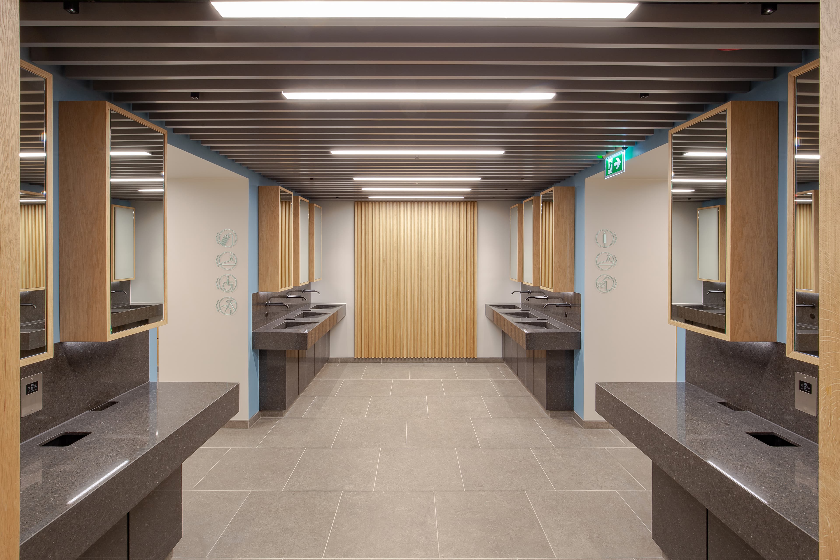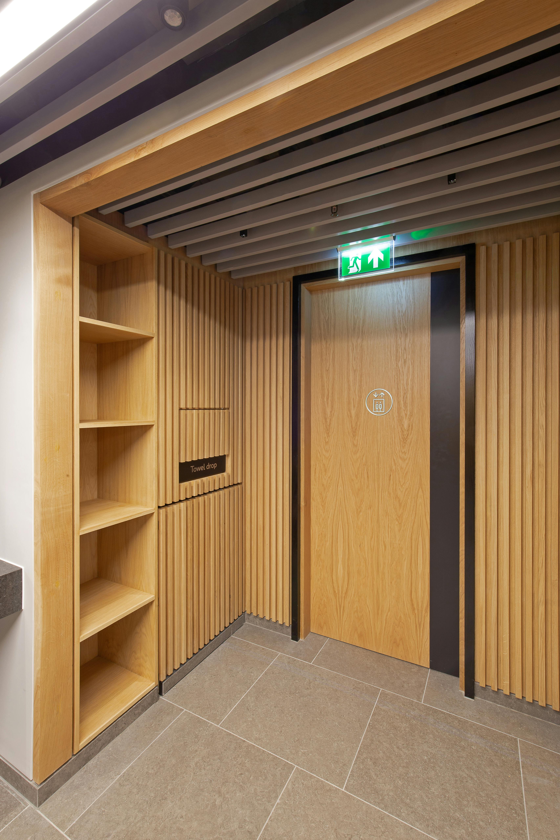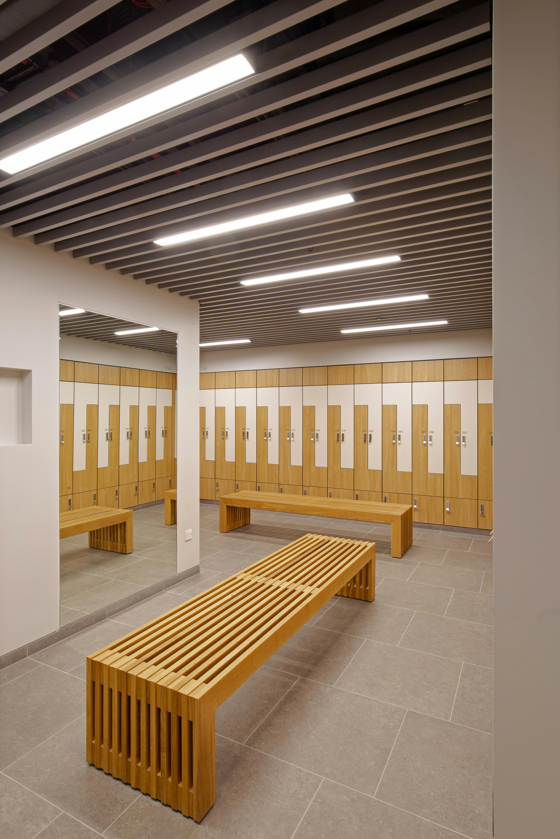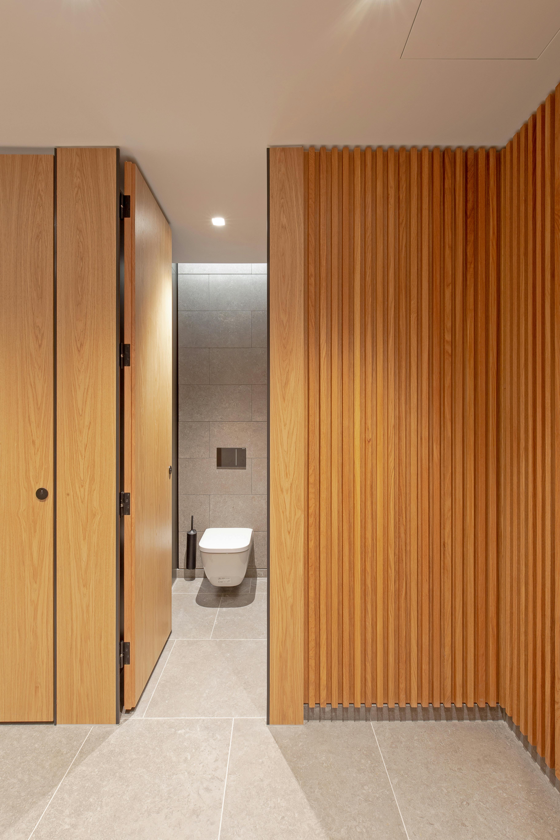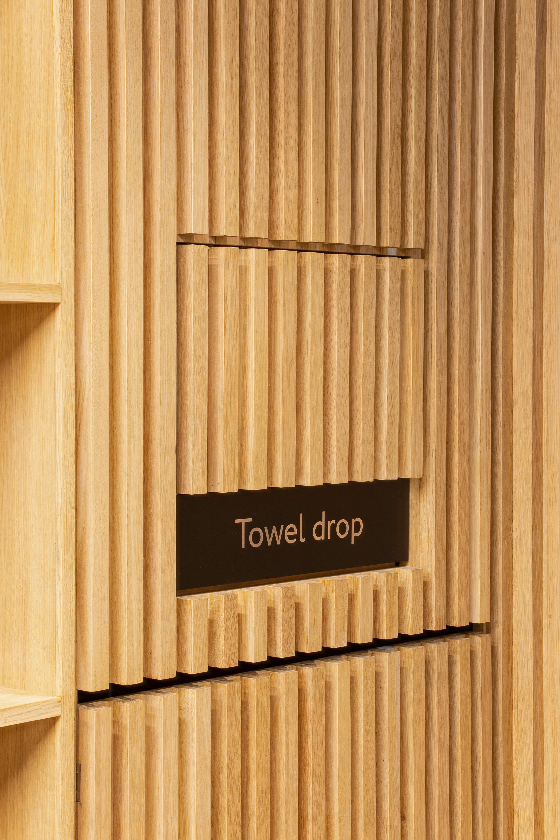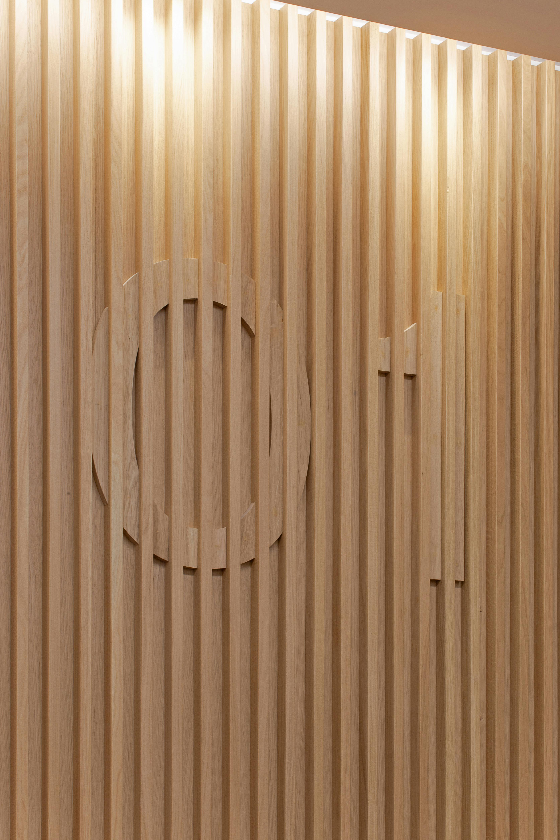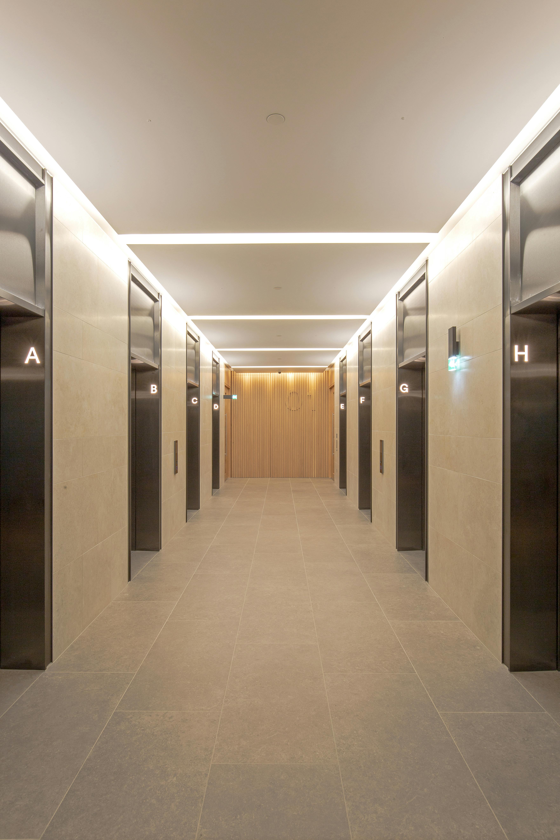Case Study:
80 Fenchurch Street
Eighty Fen is an outstanding office building with high end design specifications spread throughout 240,000 sq ft of prime office space across 14 floors along with 12,500 sq ft of retail space, a Ground Floor café, restaurant and extensive best-in-class end-of-trip facilities.
Our scope of work comprised the joinery works throughout, the full WC fit out works to all levels complete with all finishes, drylined box walls, sub floors, floor and wall tiling, ceilings, oak slatted cubicle walls, vanity and mirror units, all sanitaryware accessories and fixtures and fittings. We also delivered the full fit out of the lift lobbies and the end-of-trip amenity areas which house lockers, showers and changing facilities.
