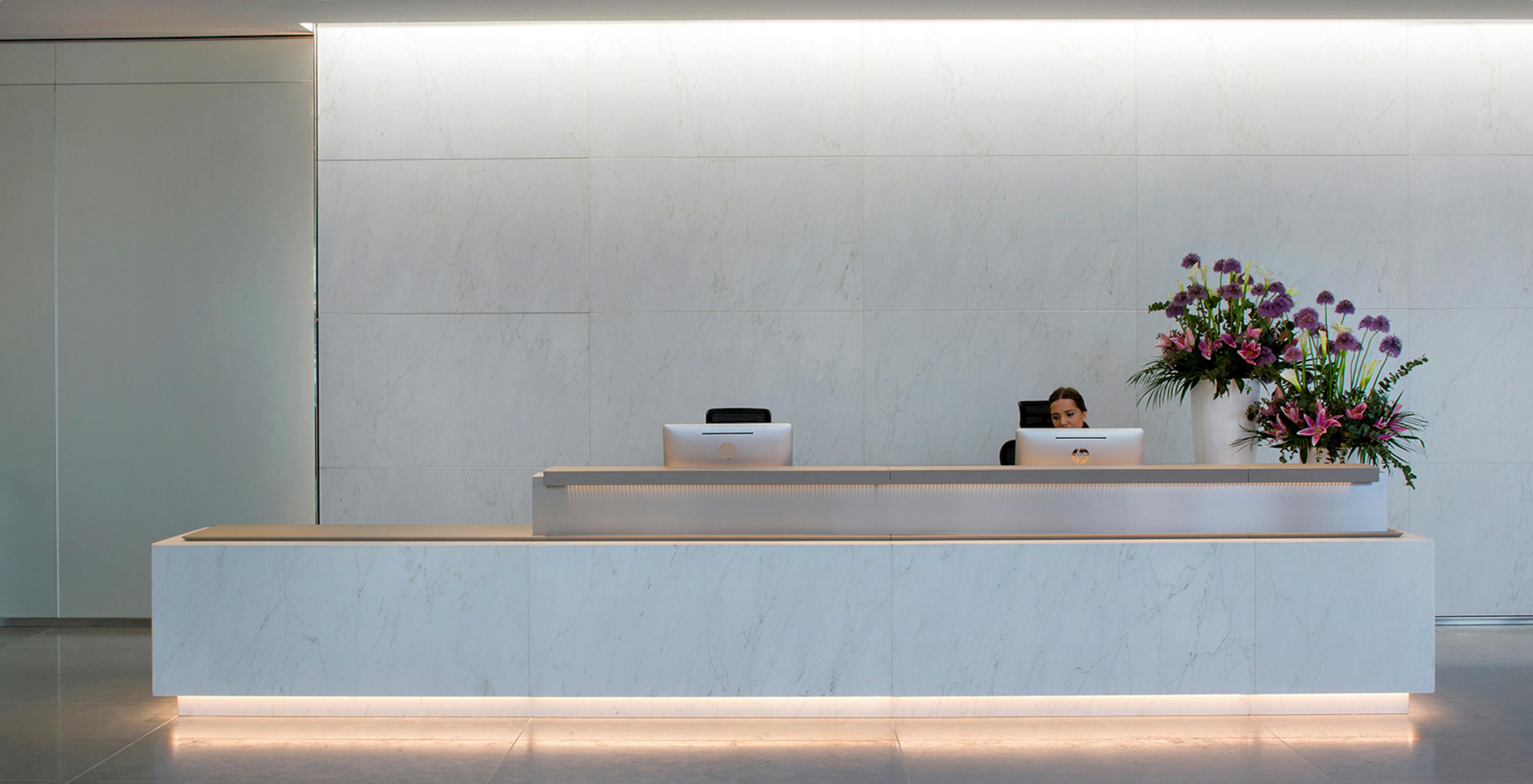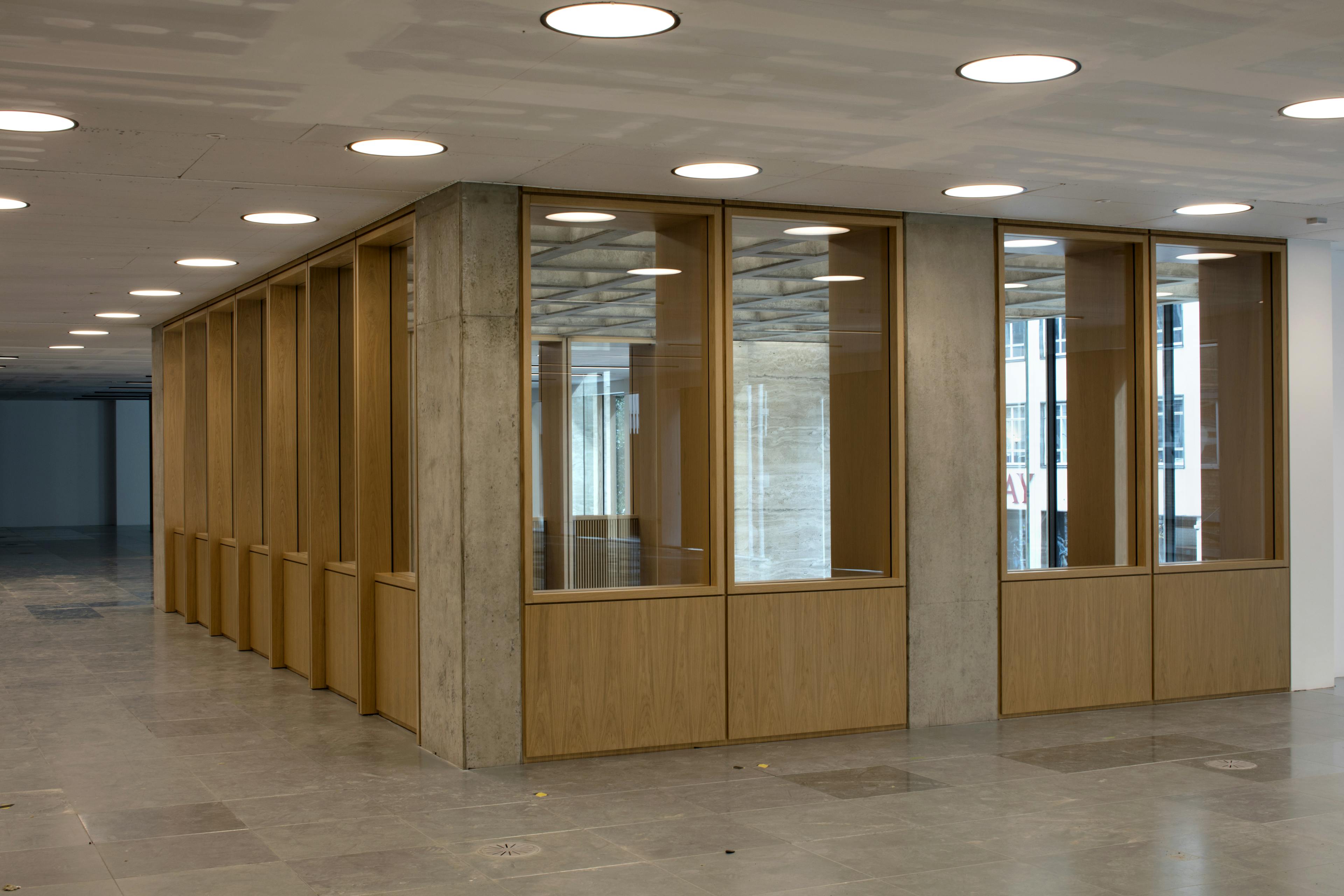Image: Central Attrium
Image: Central Attrium
Image: Lifts
Case Study:
One New Oxford Street
This 1930s art deco building situated on the junction of New Oxford Street and High Holborn was refurbished and extended to provide ground floor retail units and c.440,000 sq ft of Grade A office space.
Our package of works included specialist joinery in the form of fluted stained oak wall panelling to lift lobbies, fluted back painted glass wall cladding, stained oak handrail and balustrade capping, oak veneered doorsets. Works to the washrooms incorporated smoked oak cubicle fronts, bespoke vanity units with corian integrated basins, mirror units and all sanitaryware accessories.

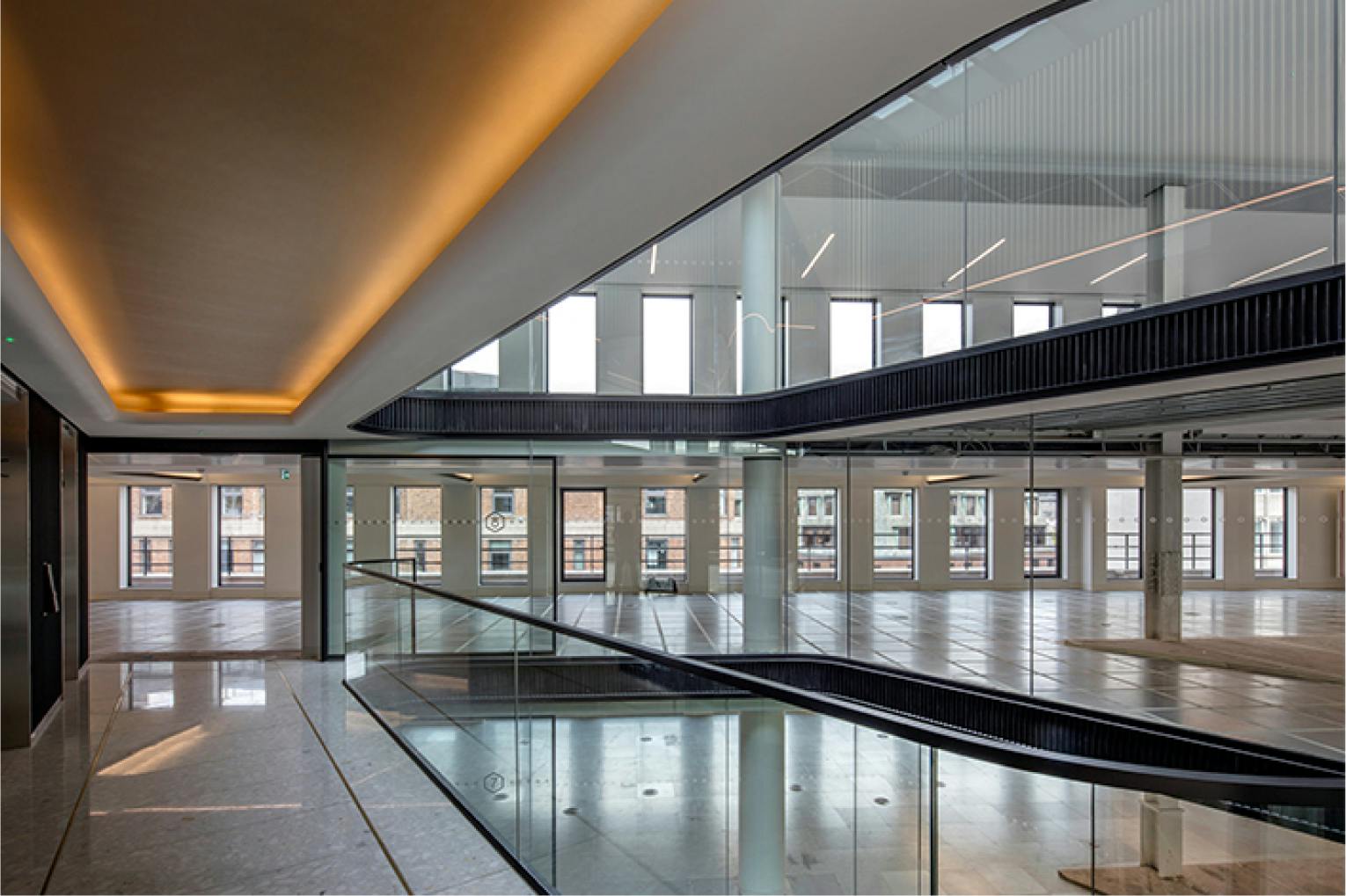
Central Atrium Walkway
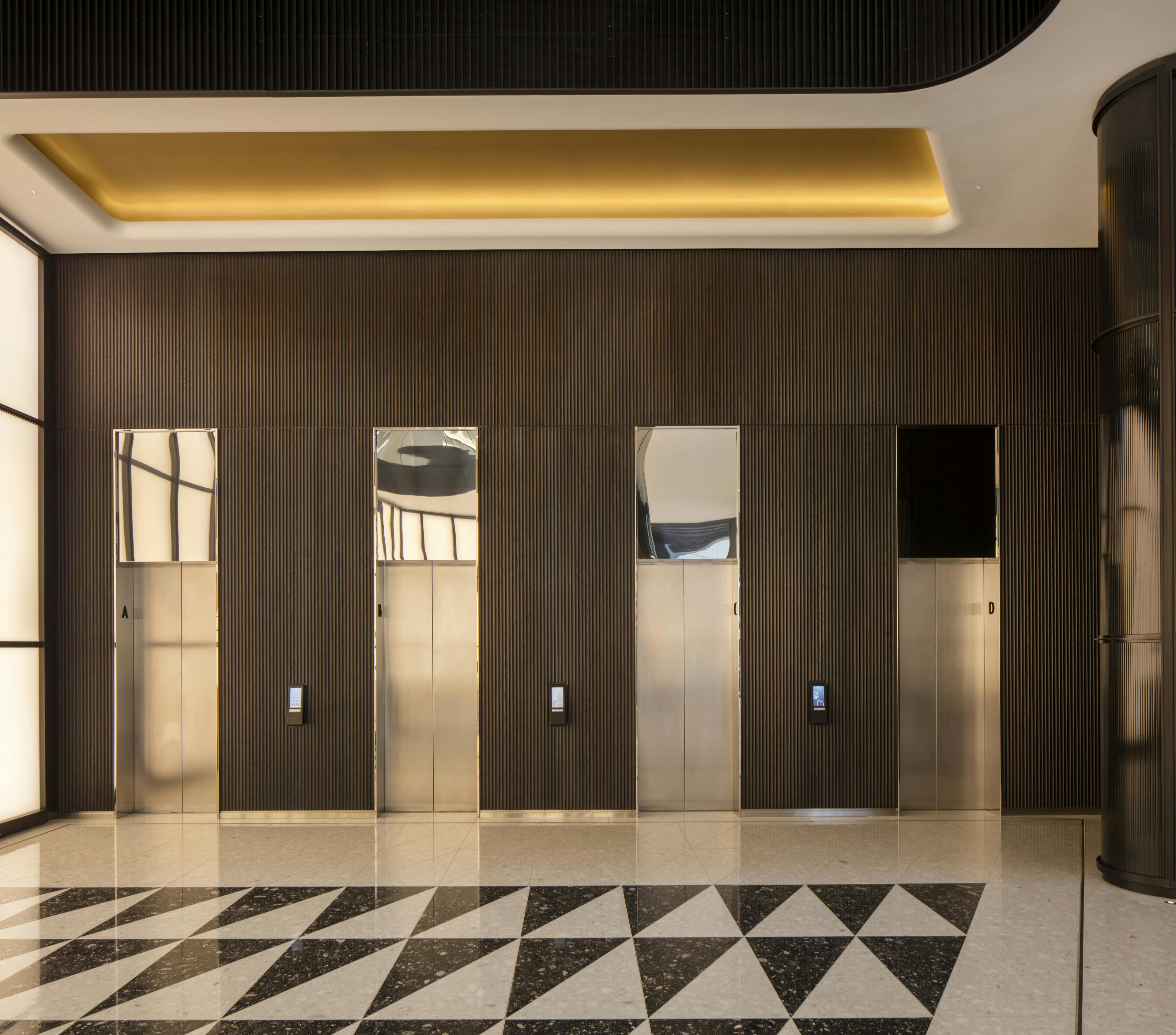
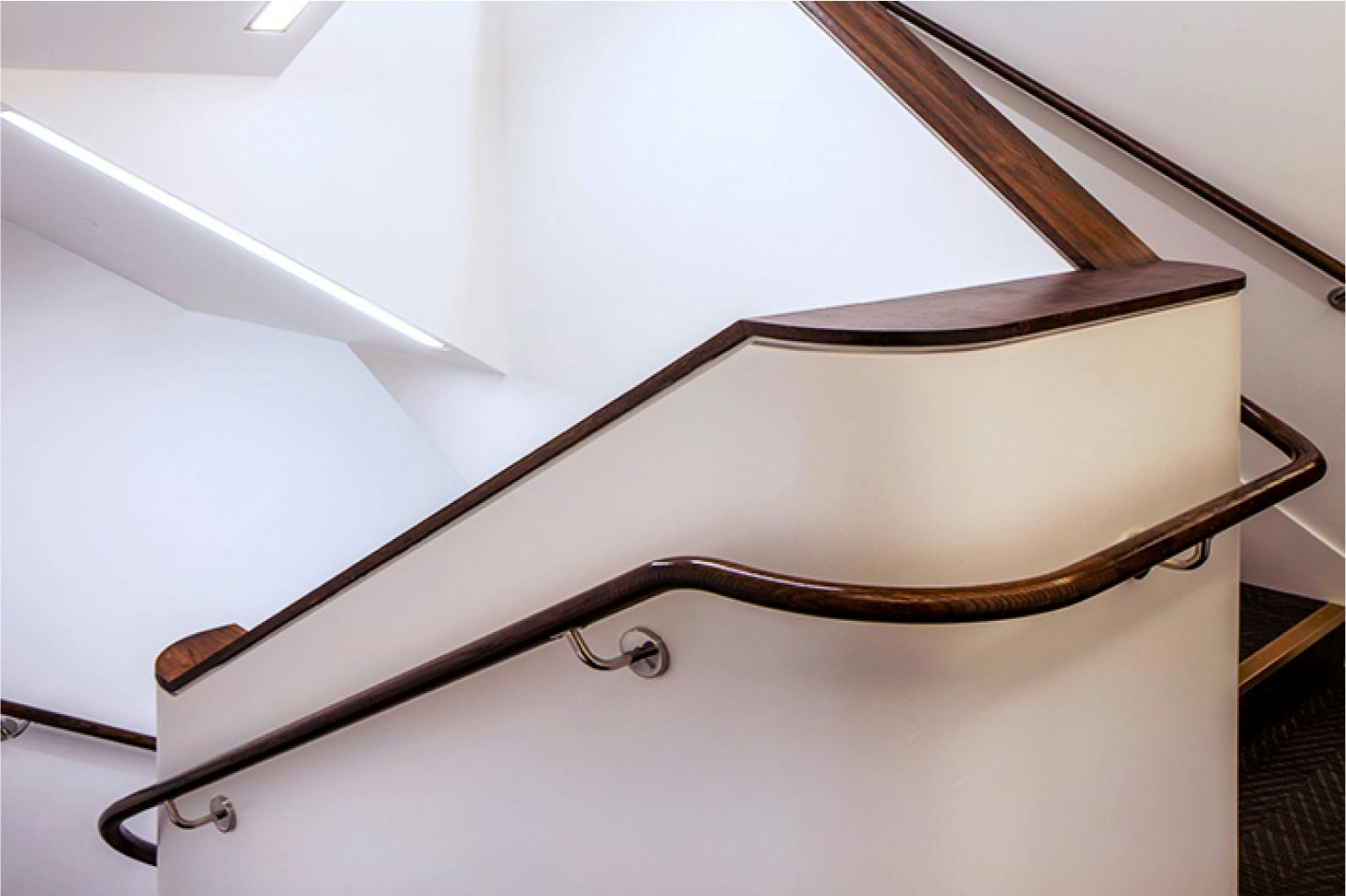
Stairwell
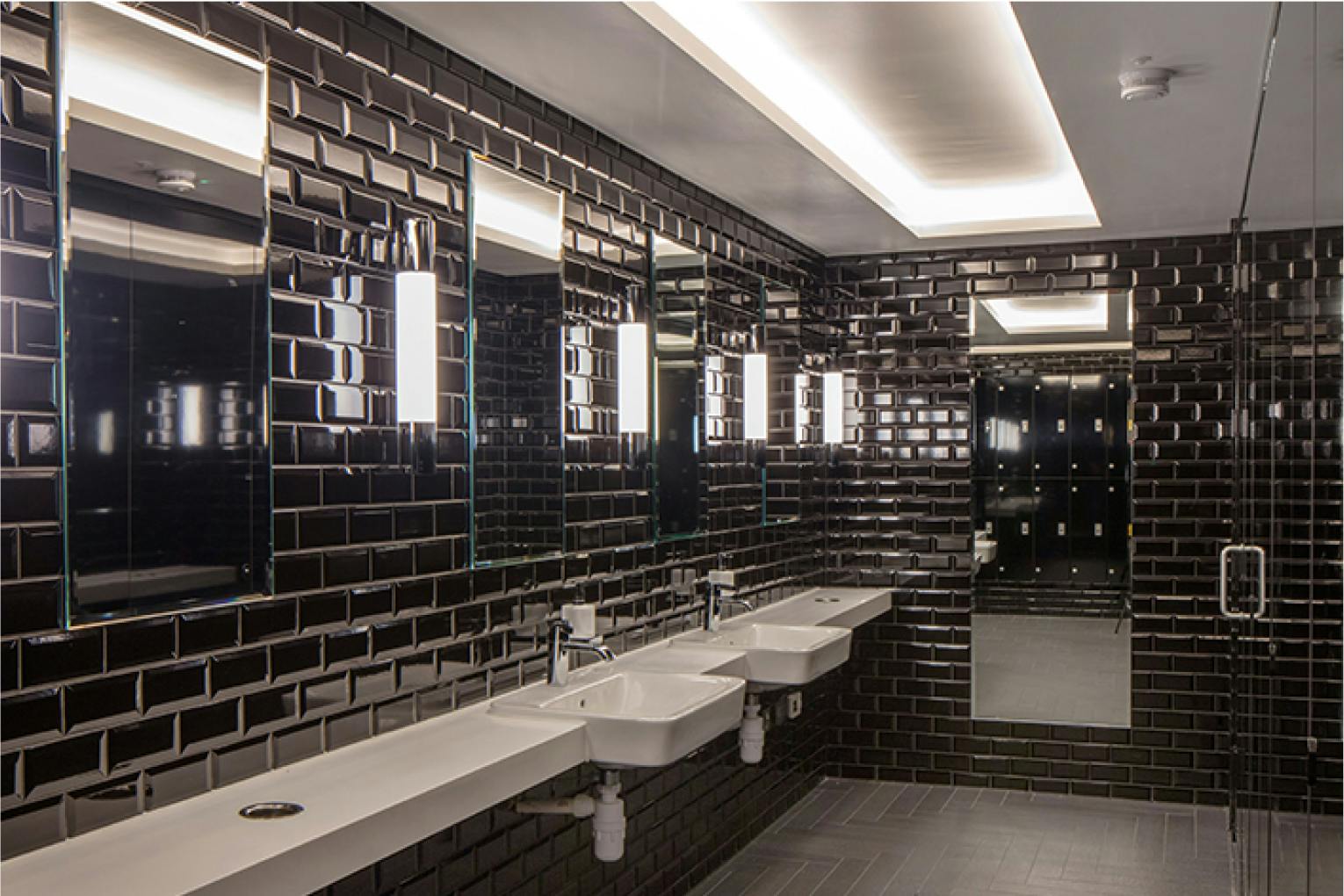
Toilet fit-out
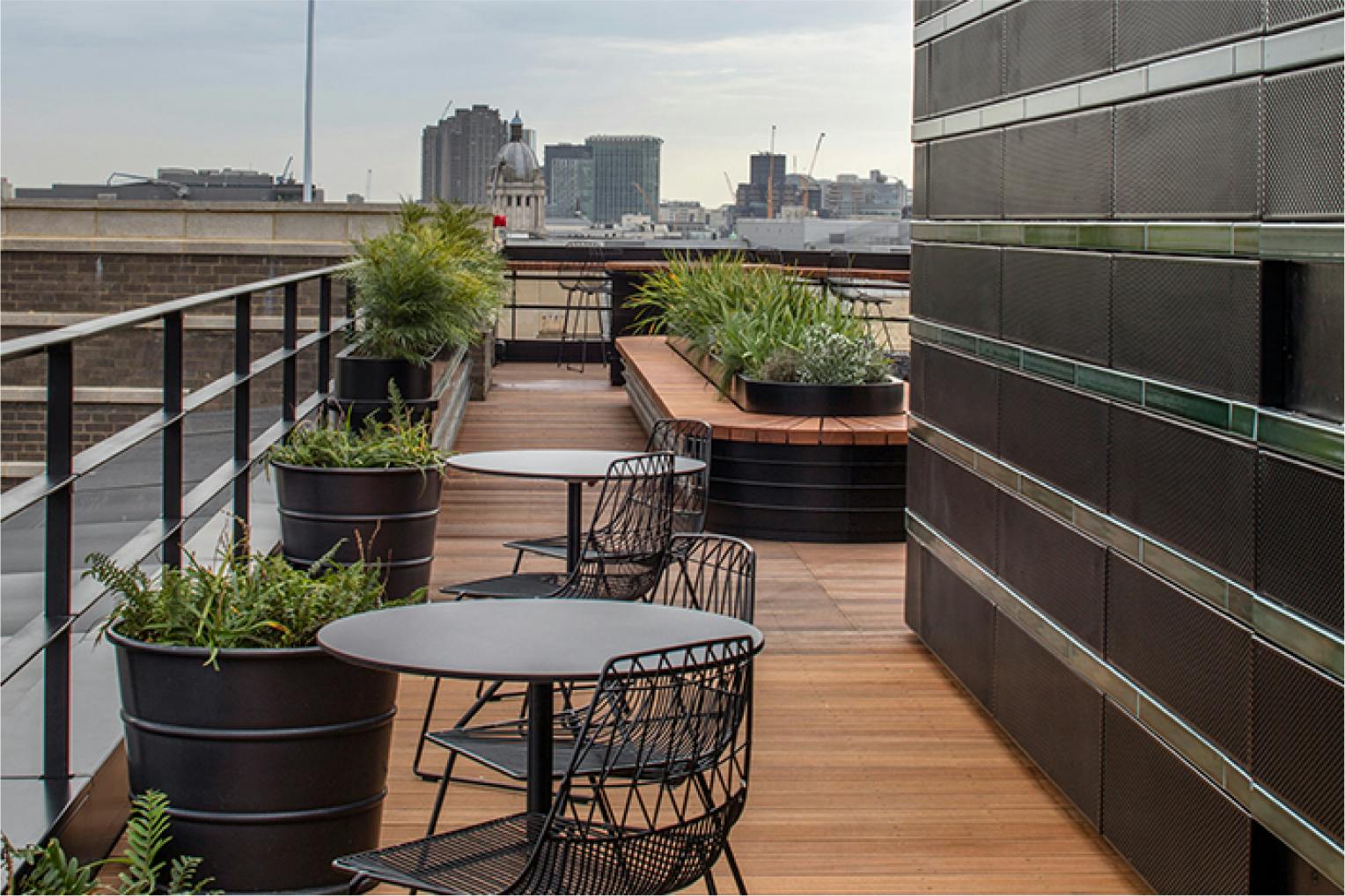
Roof
Related Case Studies

